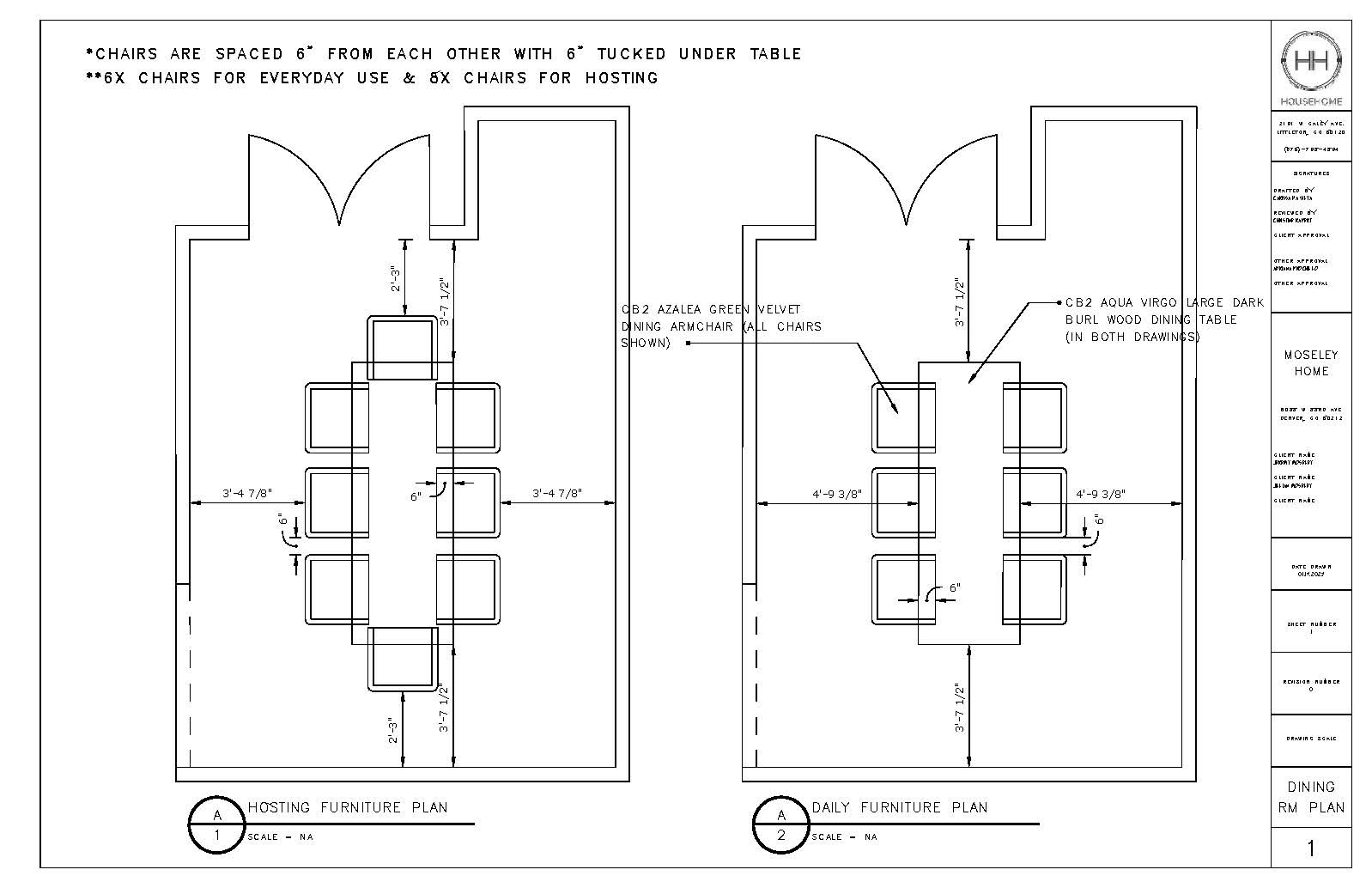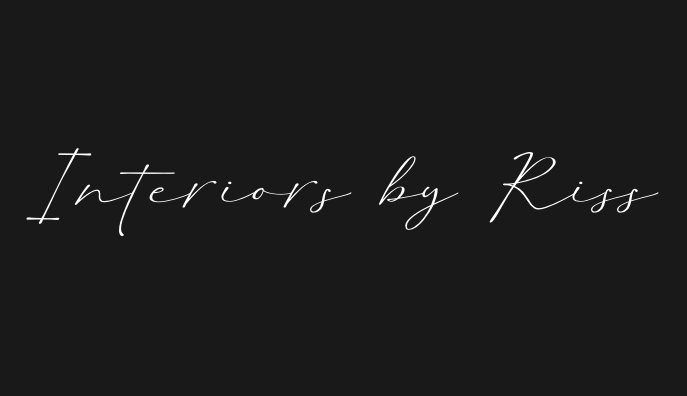POWDER ROOM RENDERINGS
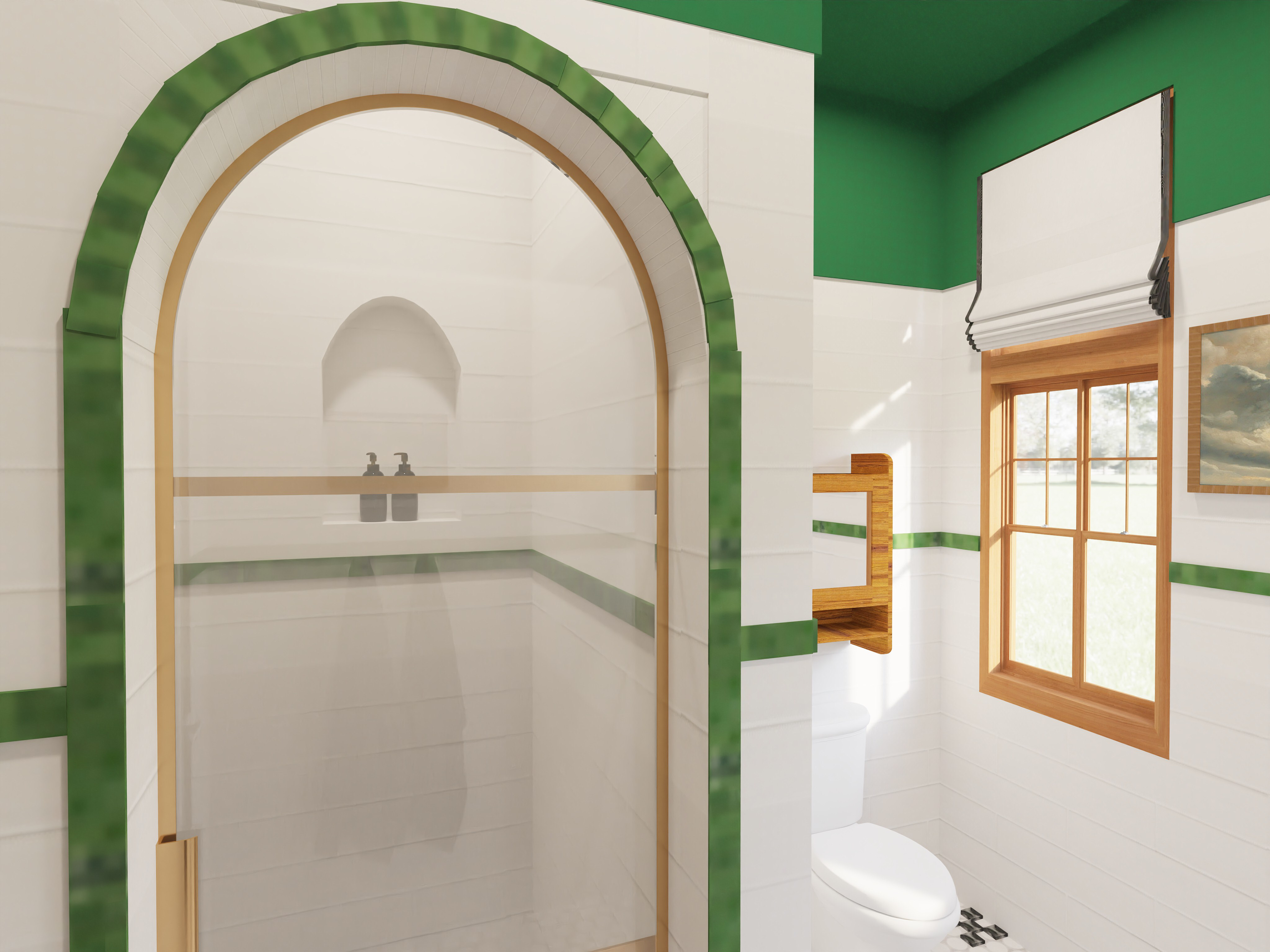
Powder Room Rendering View I
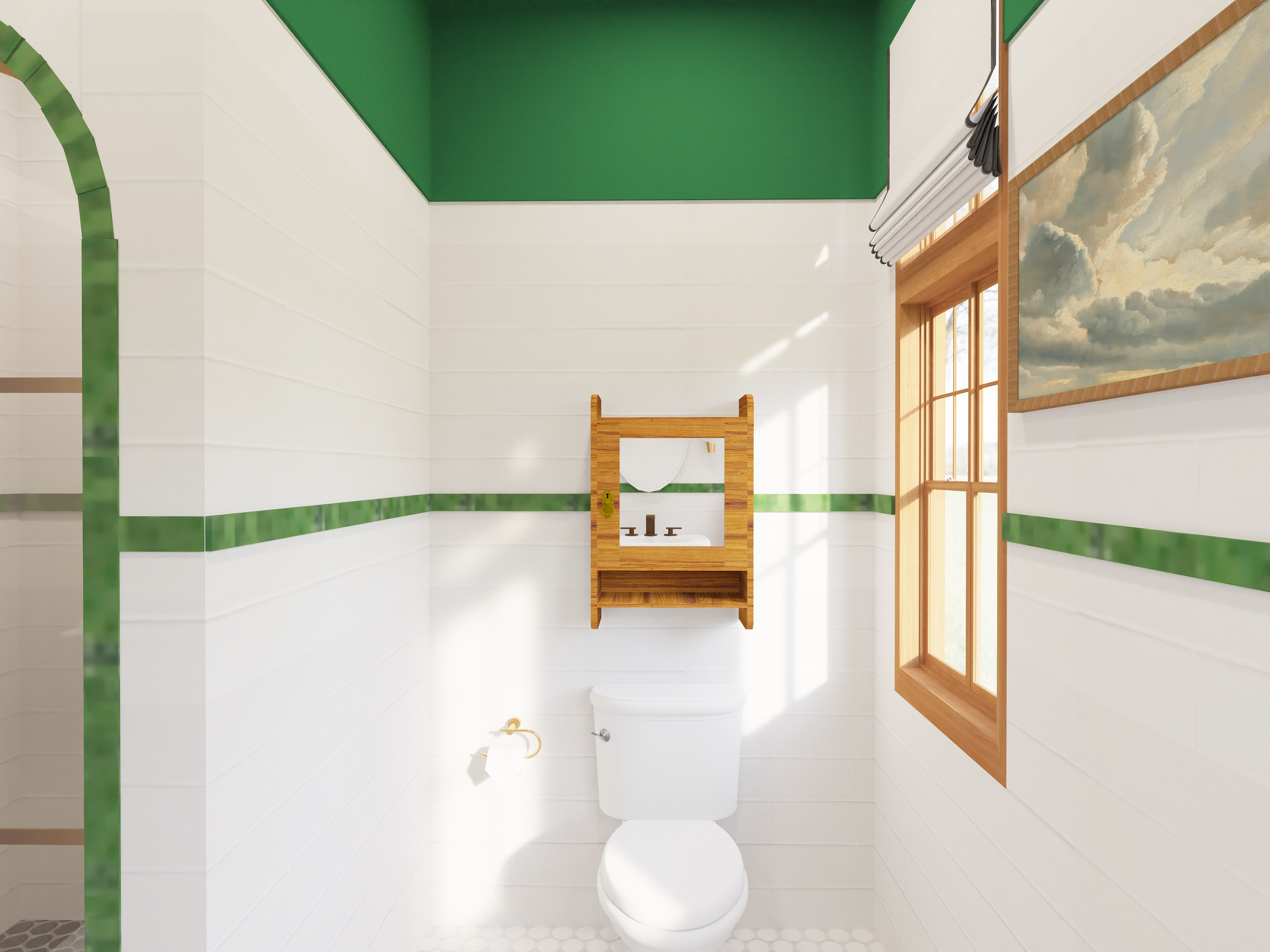
Powder Room Rendering View II
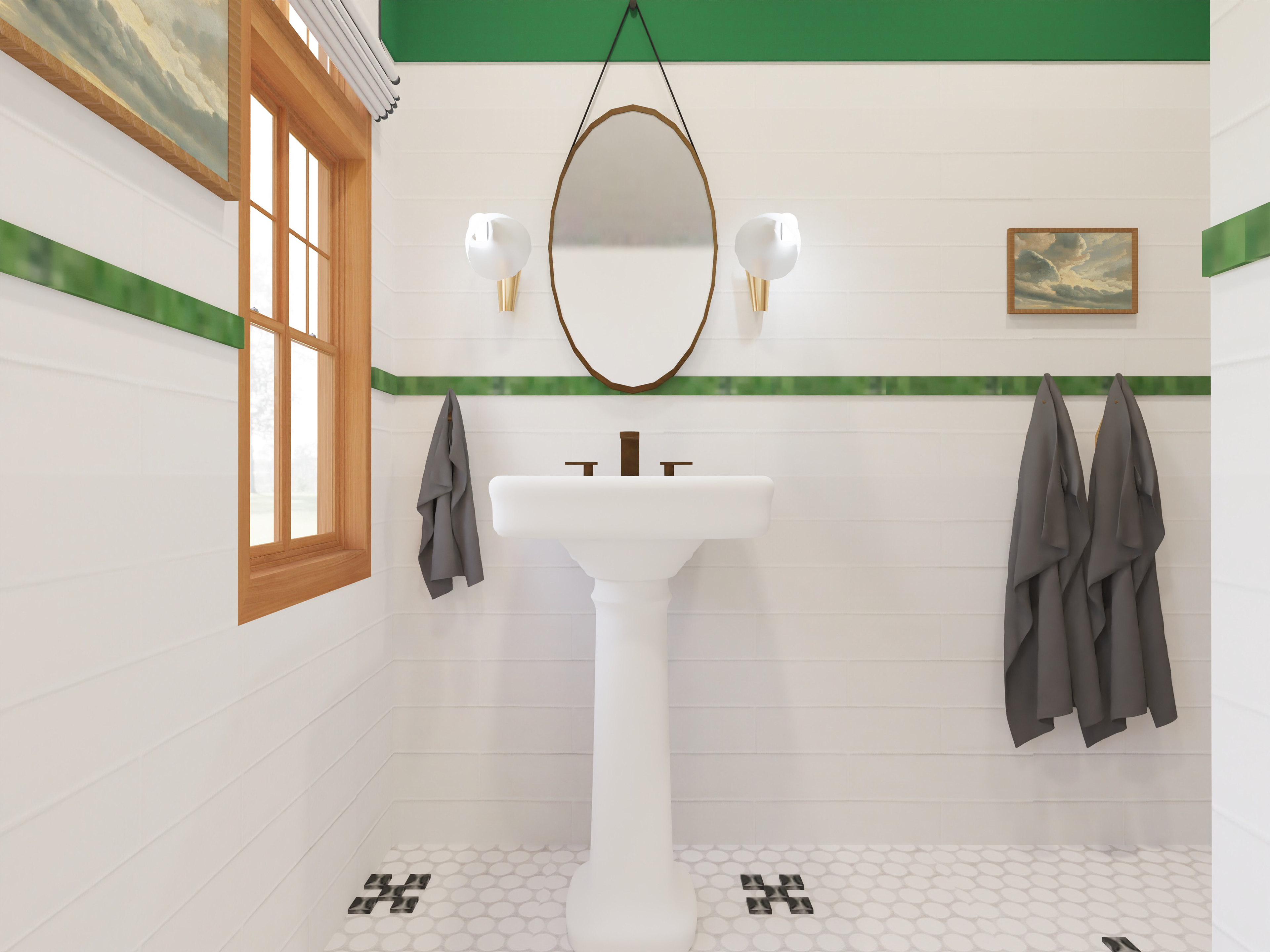
Powder Room Rendering View III
PRIMARY BEDROOM RENDERINGS

Primary Bedroom View I

Primary Bedroom View II

Primary Bedroom View III

Primary Bedroom View IV
PRIMARY BATHROOM RENDERINGS
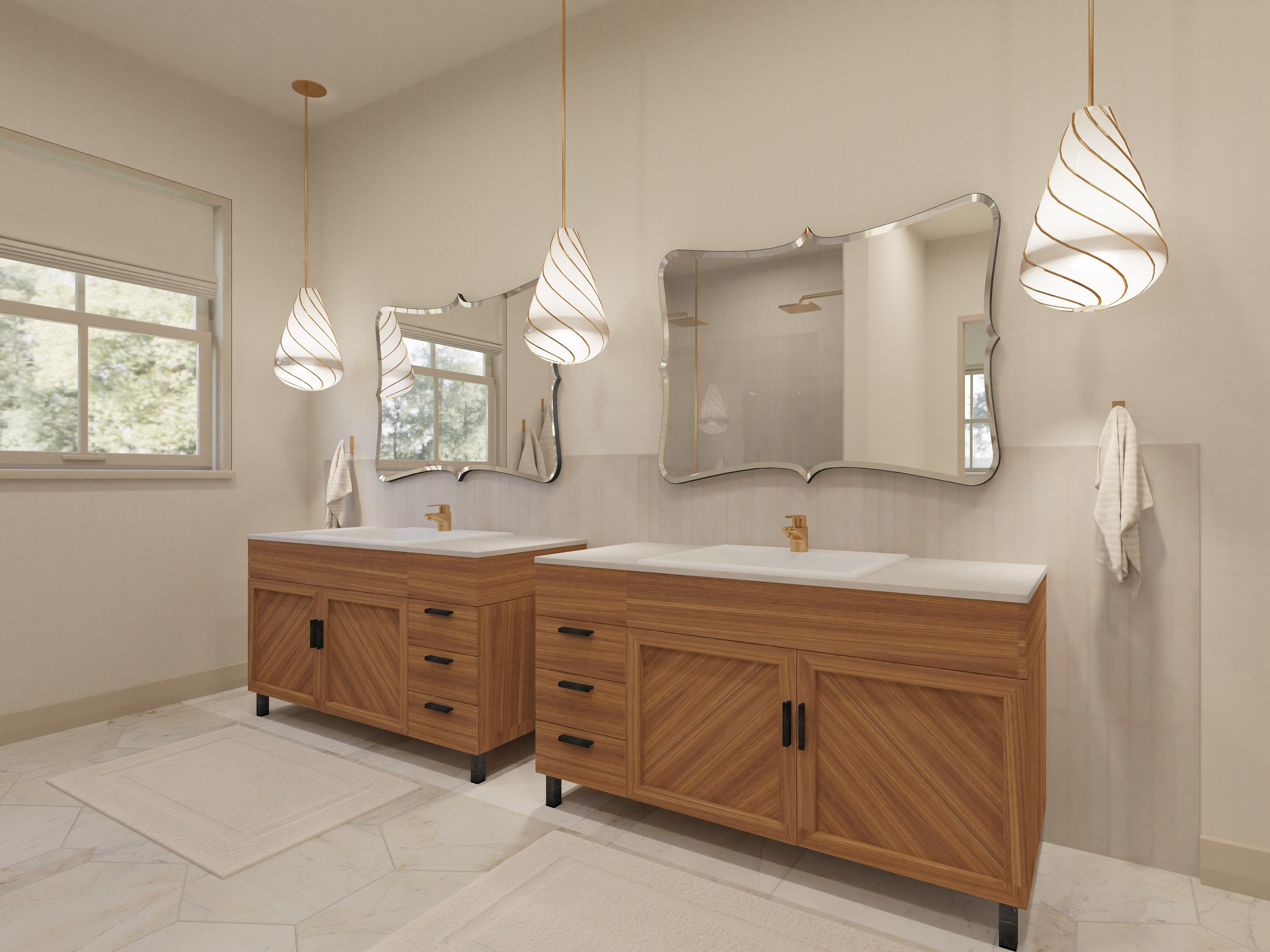
Primary Bathroom View I
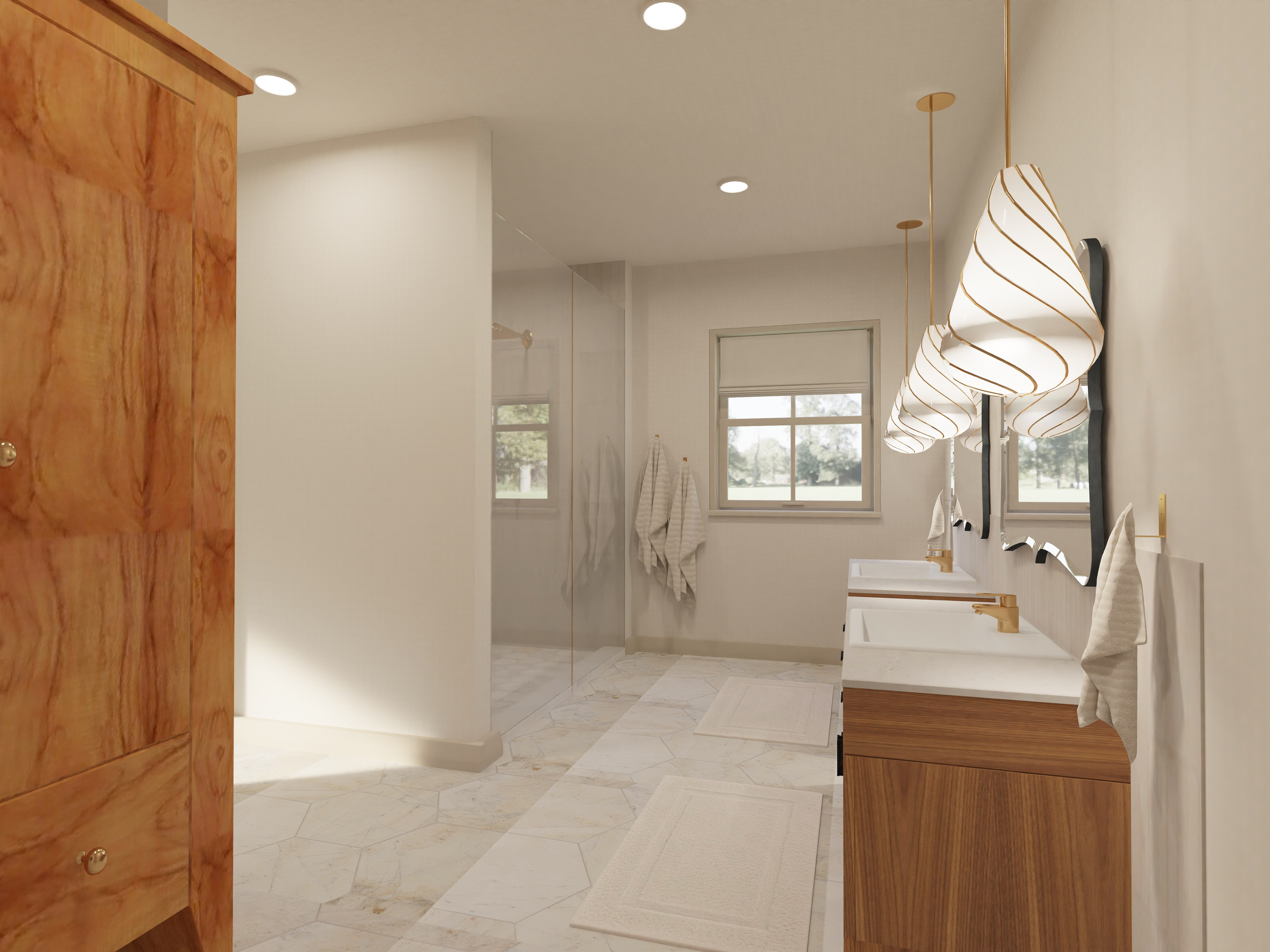
Primary Bathroom View II
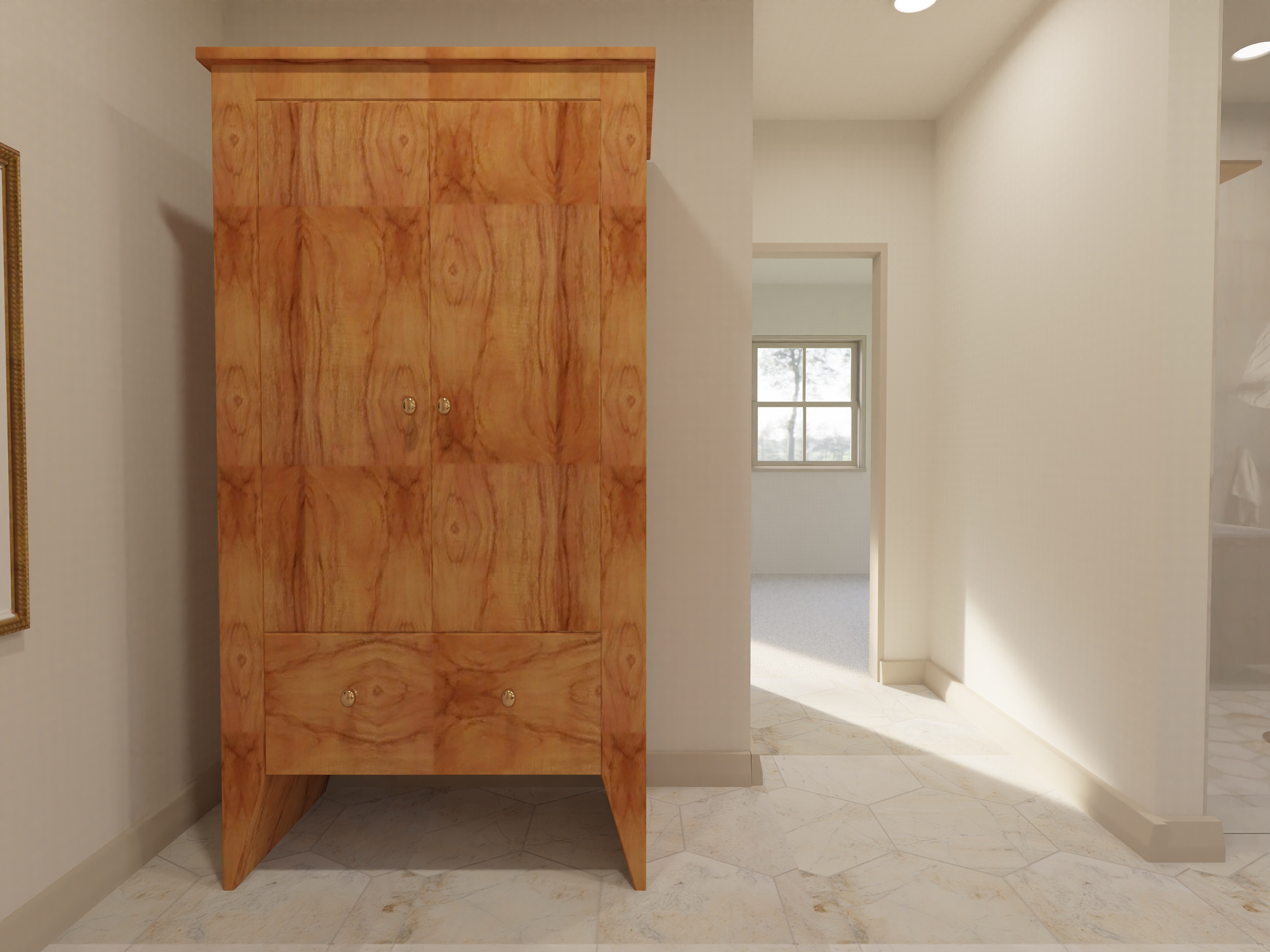
Primary Bathroom View III
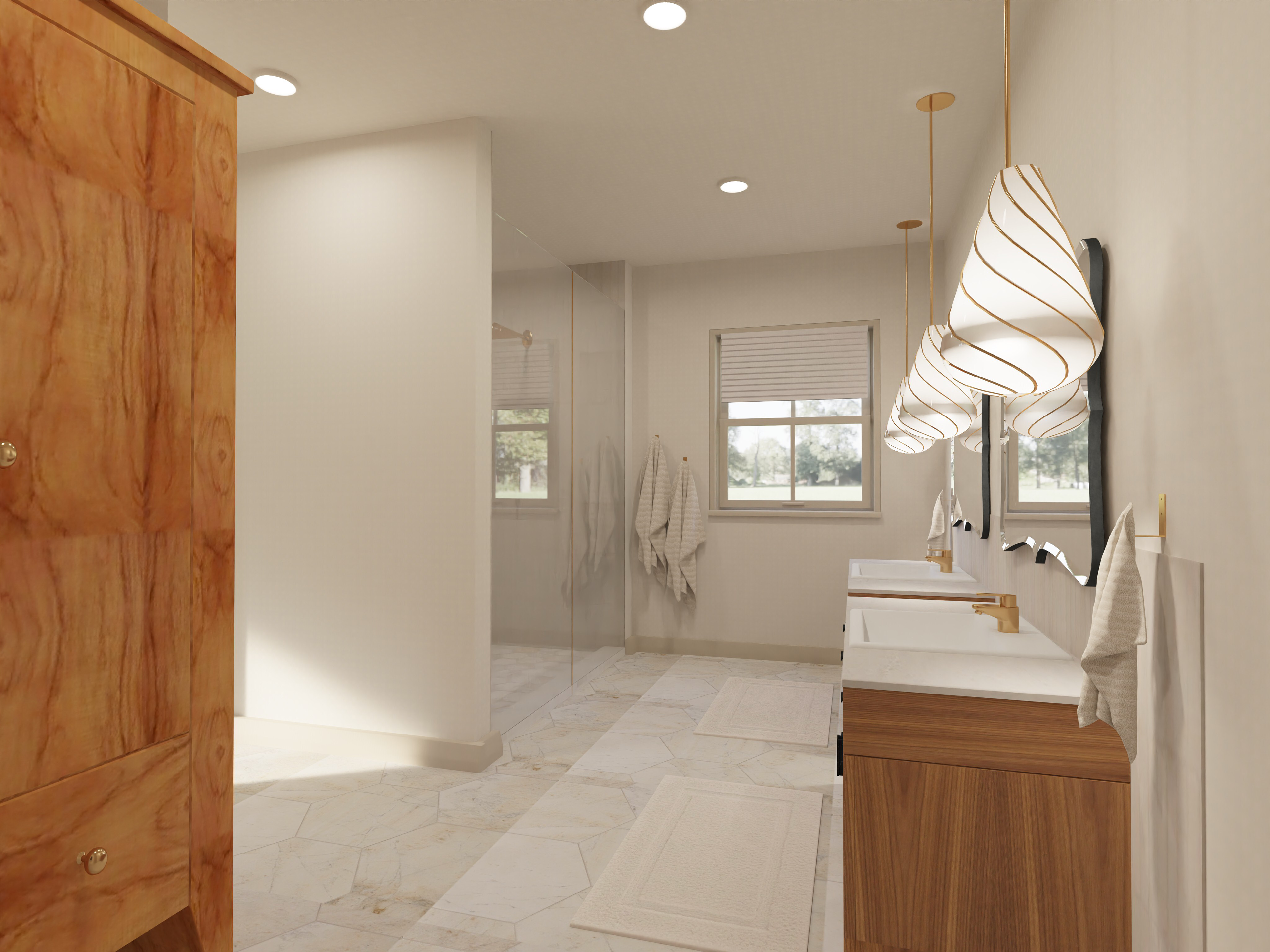
Primary Bathroom View IV
PRIMARY BATH CONSTRUCTION DOCUMENT SET
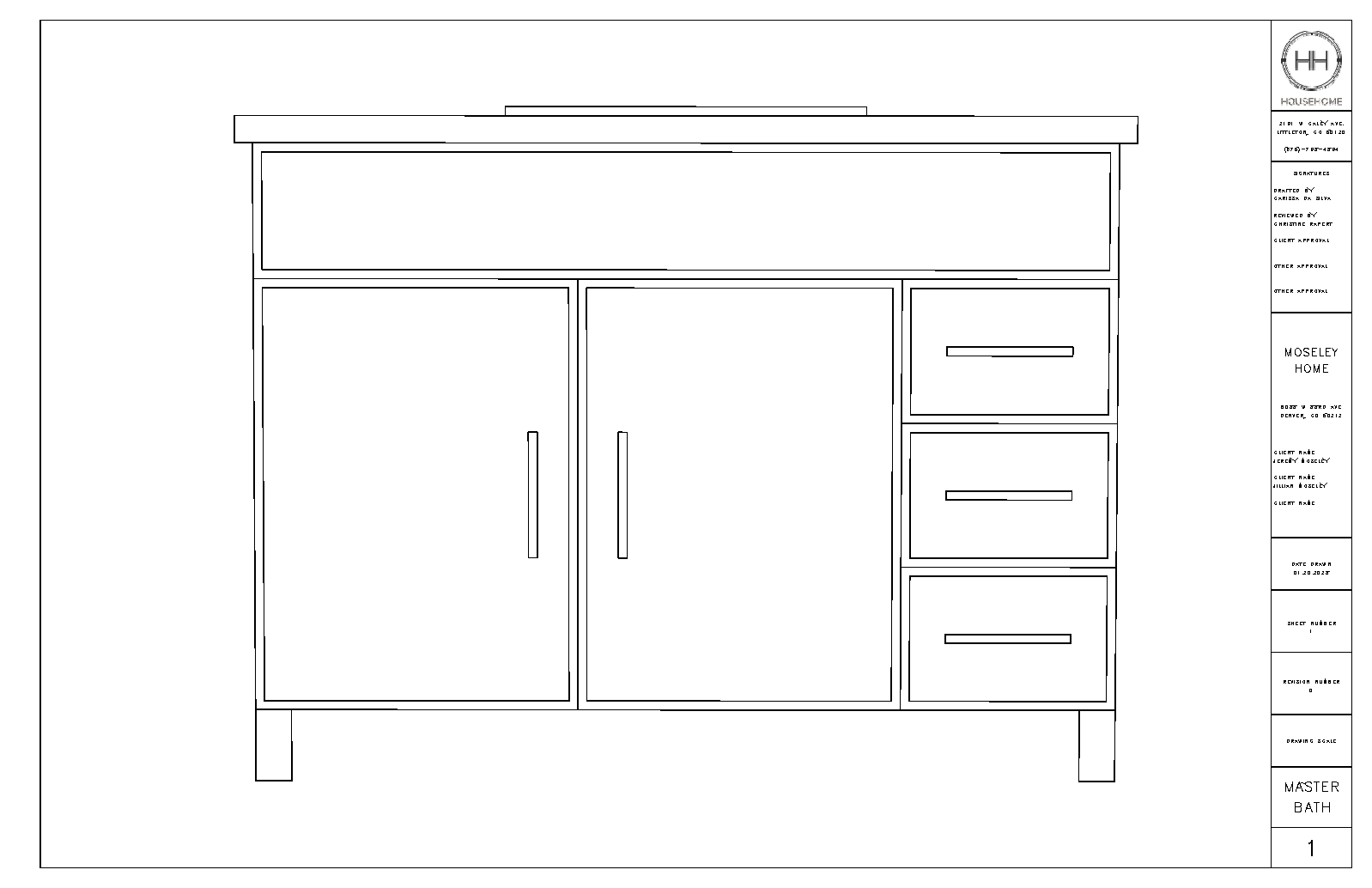
Primary Bathroom Vanity Elevation
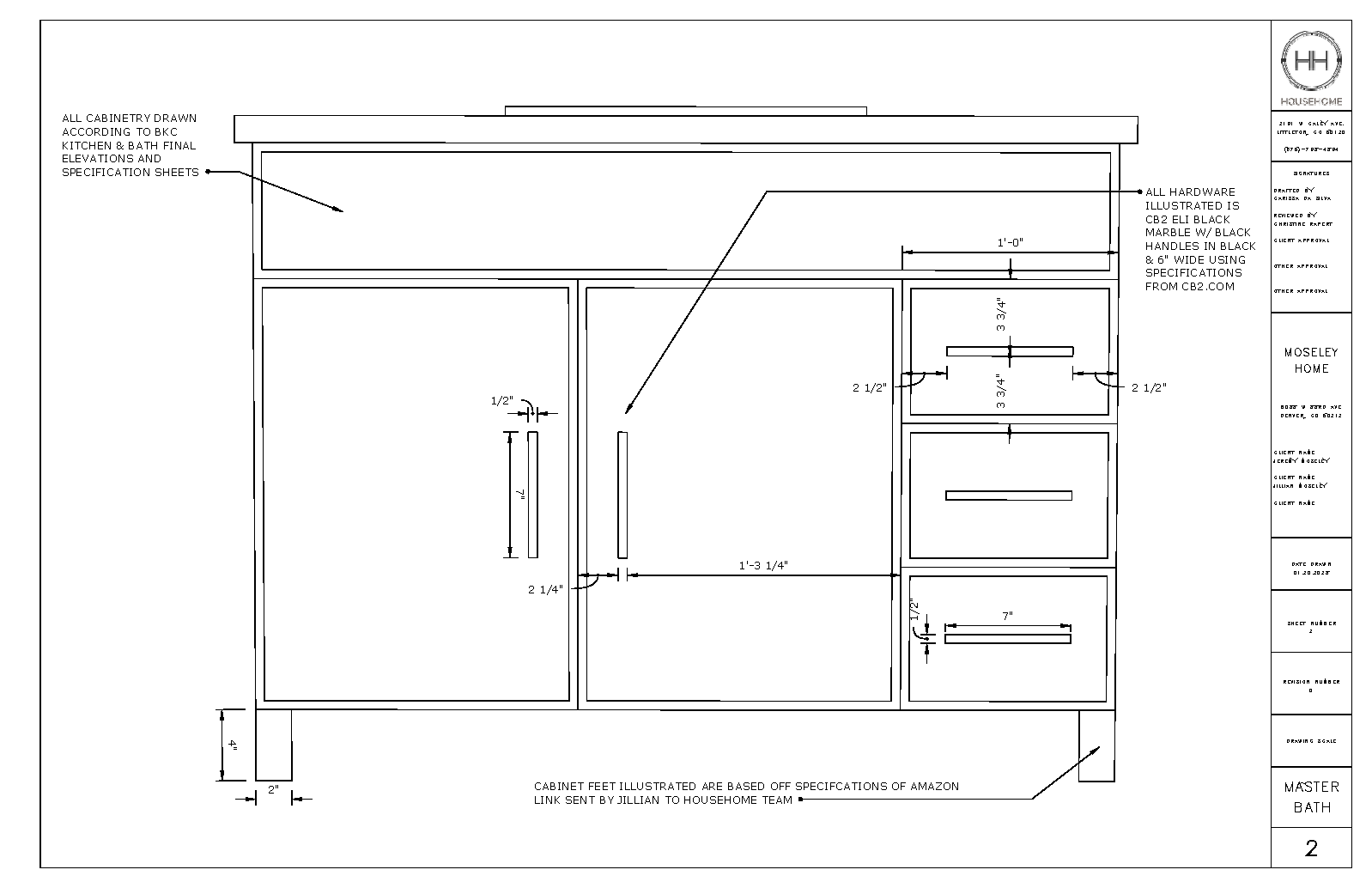
Primary Bathroom Detailed Vanity Elevation
GIRL'S BEDROOM RENDERINGS
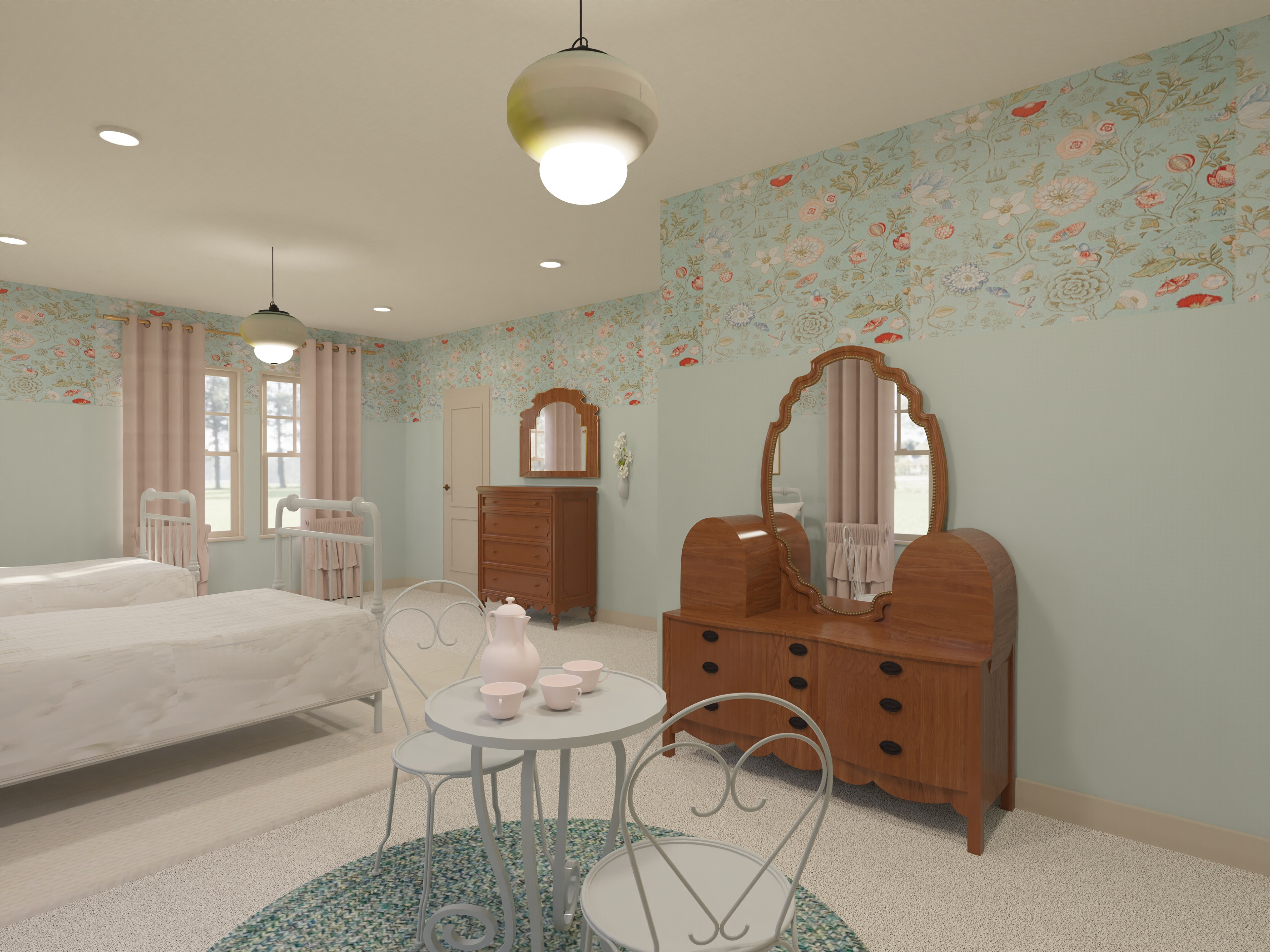
Girl's Bedroom View I
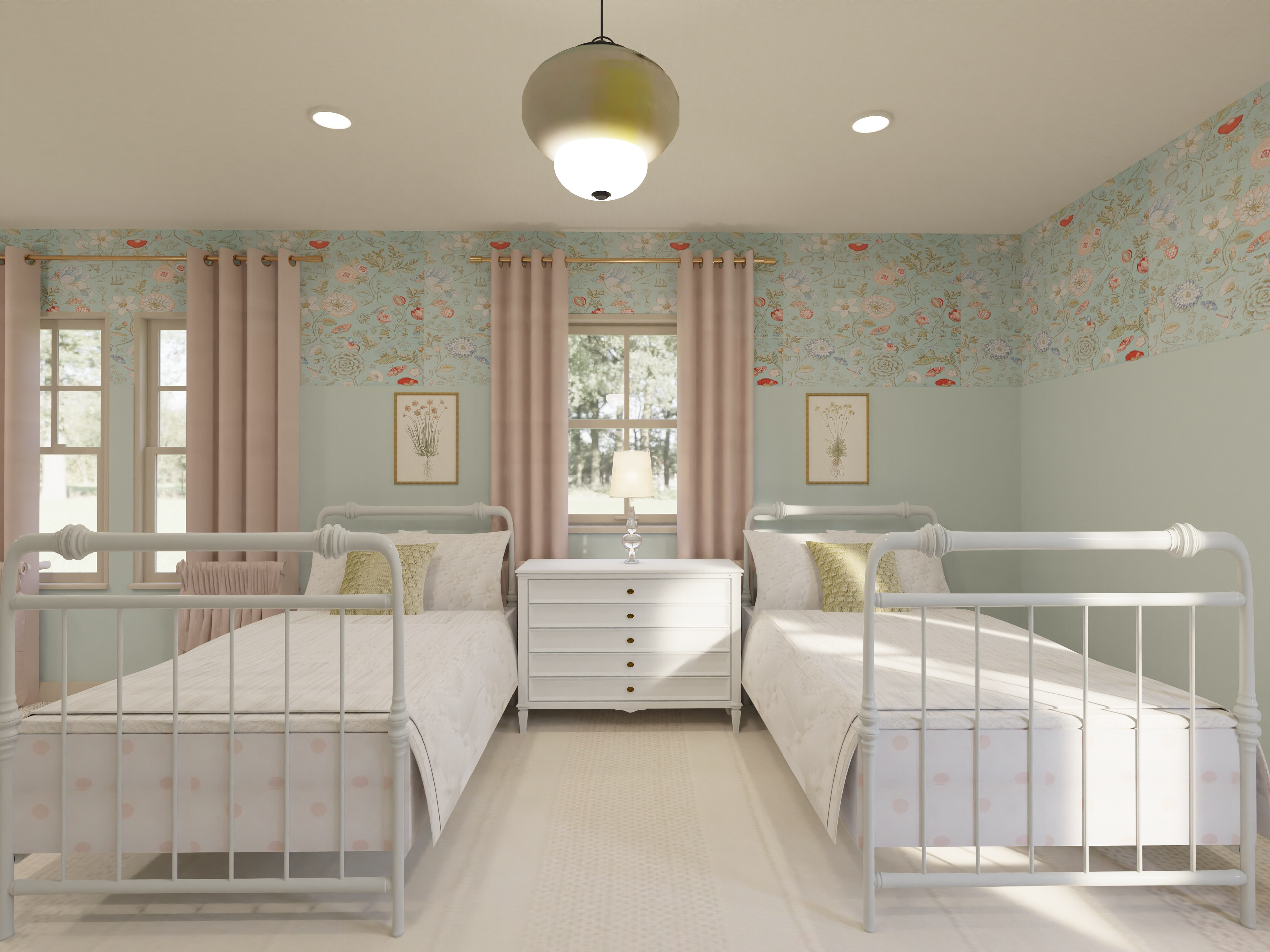
Girl's Bedroom View II
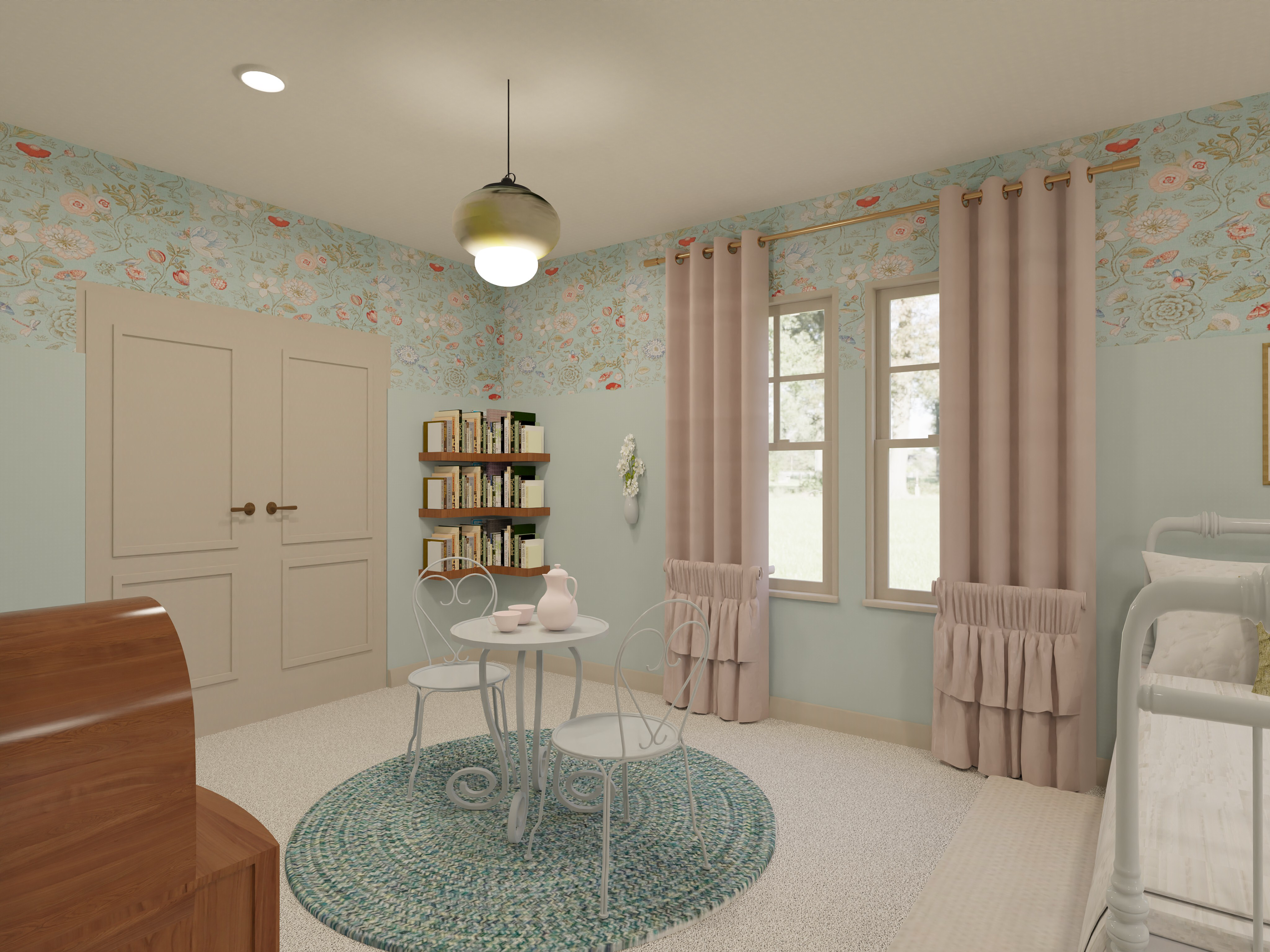
Girl's Bedroom View III

Girl's Bedroom View IV

Girl's Bedroom View V
BOY'S BEDROOM RENDERINGS

Boy's Bedroom Rendering View I

Boy's Bedroom Rendering View II

Boy's Bedroom Rendering View III - Night
CONSTRUCTION DOCUMENT SET
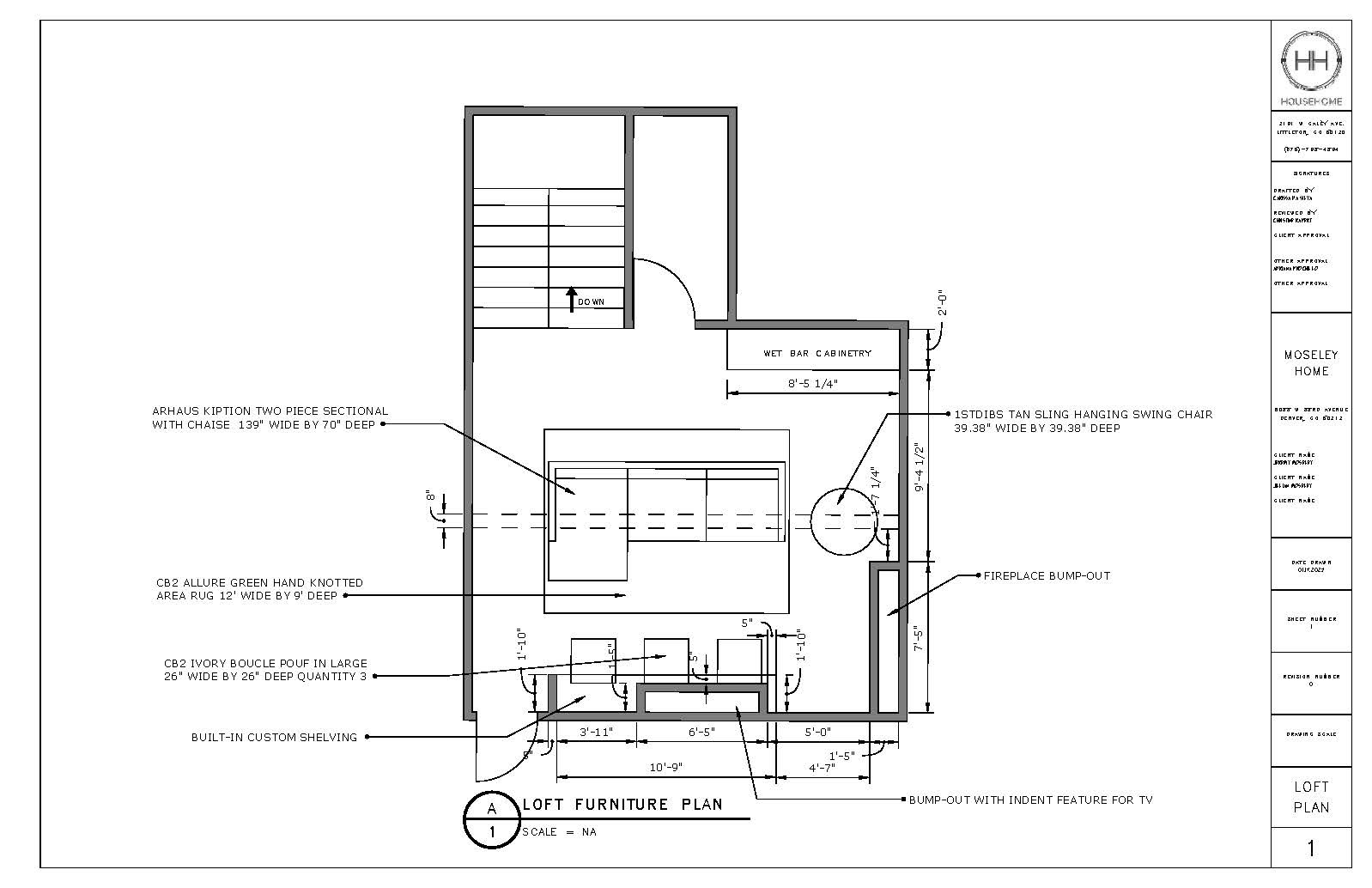
Loft Furniture Plan
