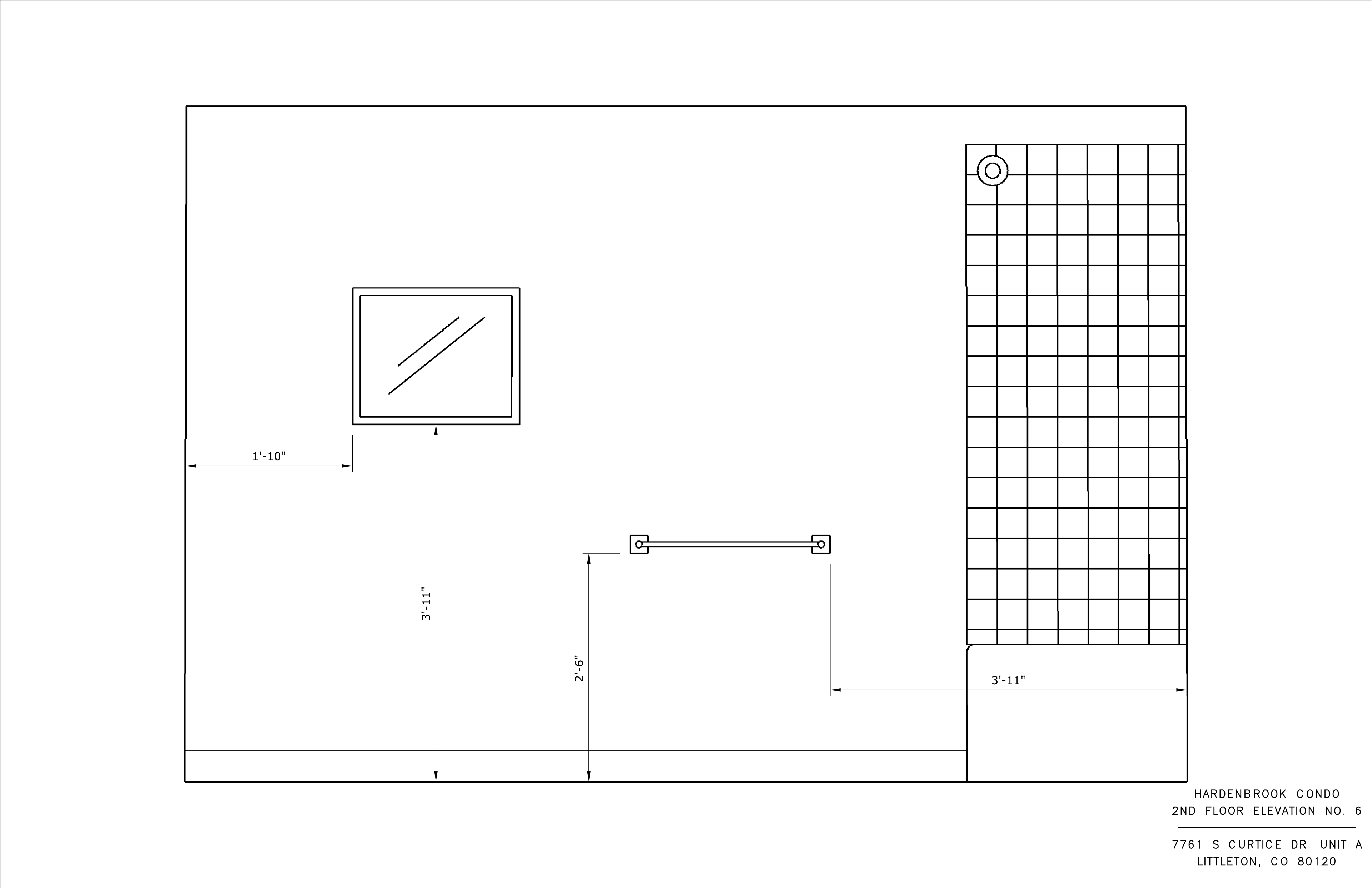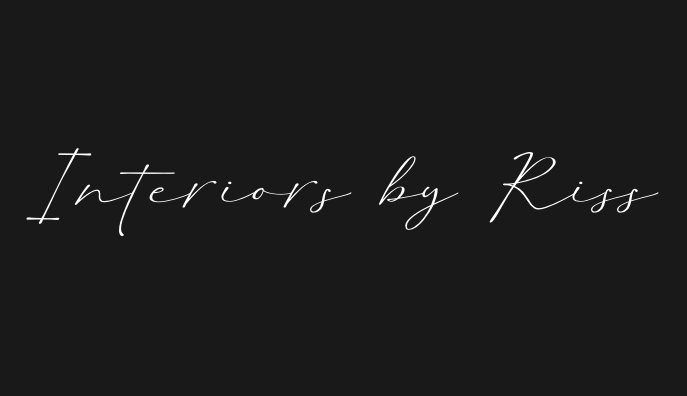PRIMARY BATHROOM - RENDERINGS

Primary Bathroom View I

Primary Bathroom View II

Primary Bathroom View III

Primary Bathroom View IV

Primary Bathroom View V

Primary Bathroom View VI
POWDER BATH - RENDERINGS

Powder Bath View I

Powder Bath View II

Powder Bath View III

Powder Bath View IV
KITCHEN + DINING - RENDERINGS

Kitchen + Dining View I

Kitchen + Dining View II

Kitchen + Dining View III
MAIN FLOOR - DESIGN DRAWING SET
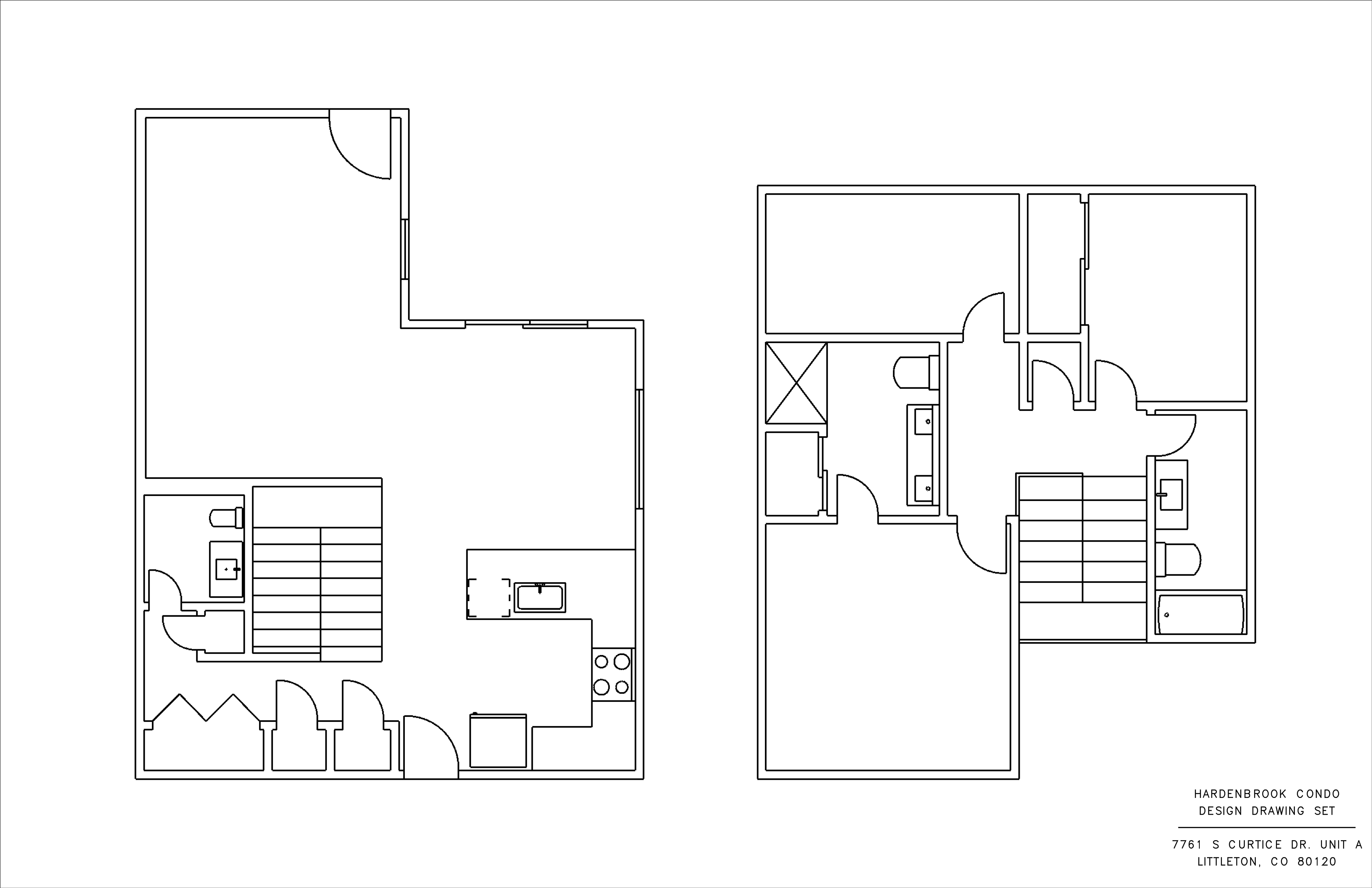
Main Floor + Second Floor Plans
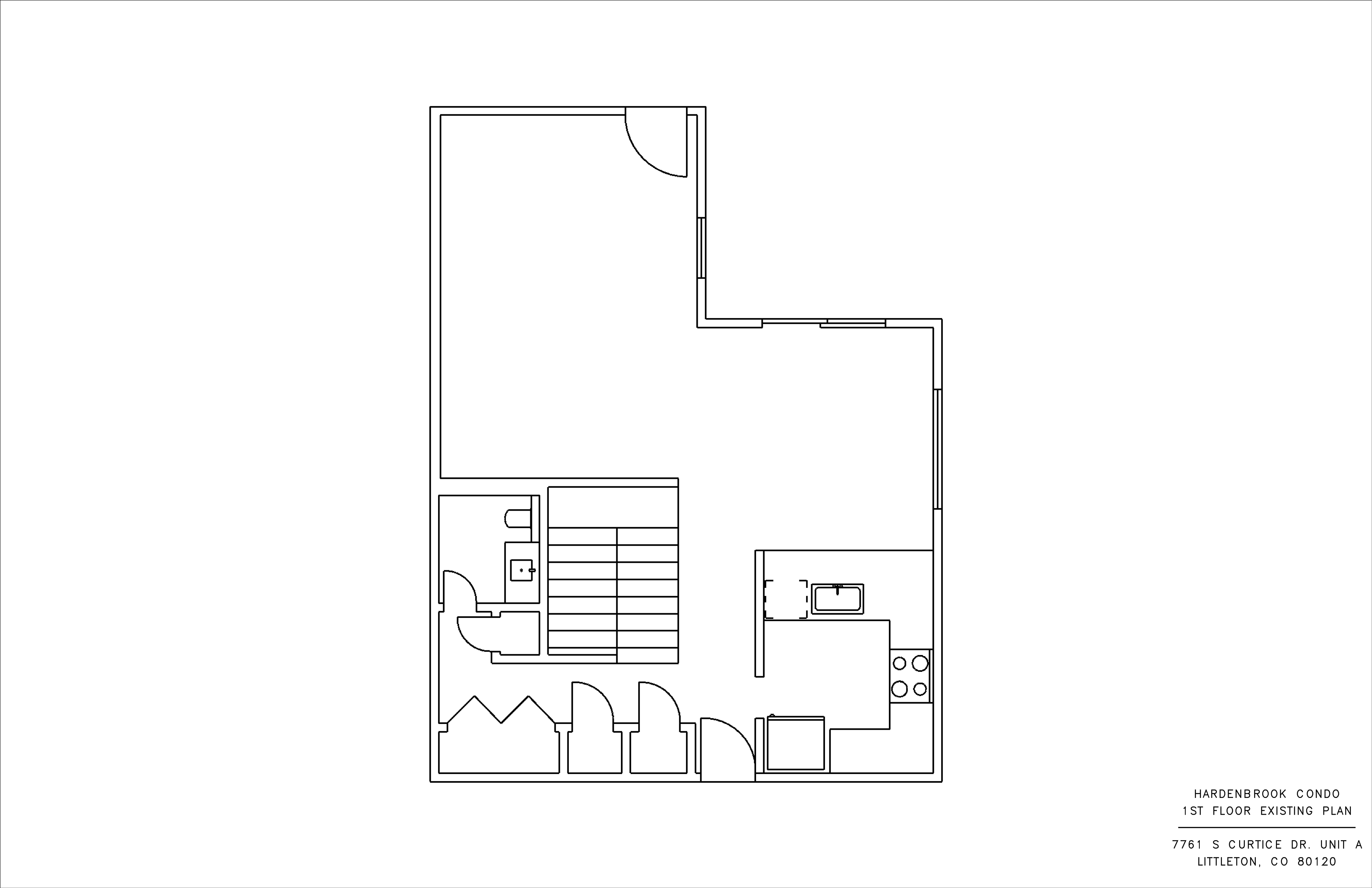
Main Floor Existing Plan
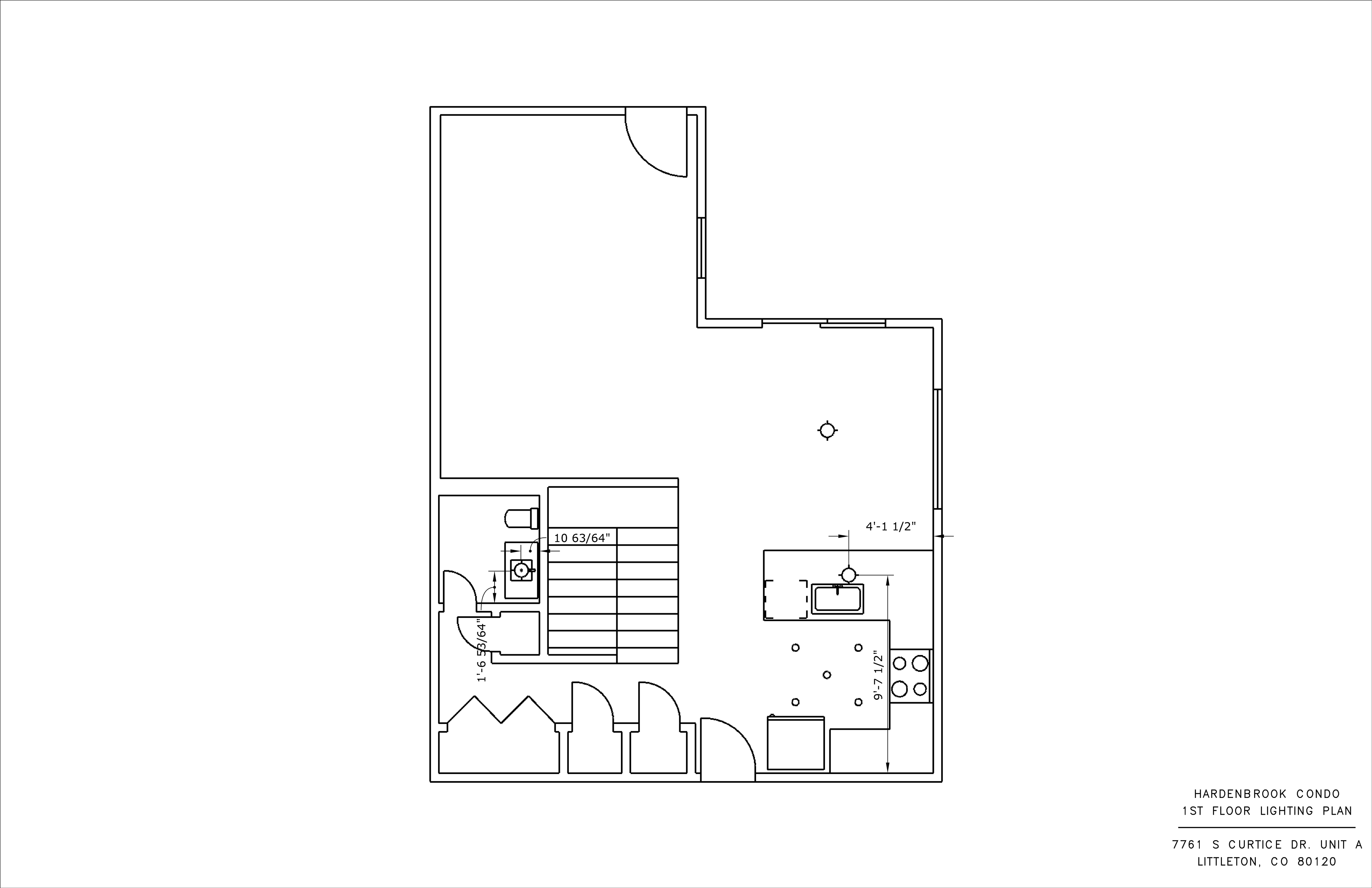
Main Floor Proposed Plan

Main Floor Furniture Plan
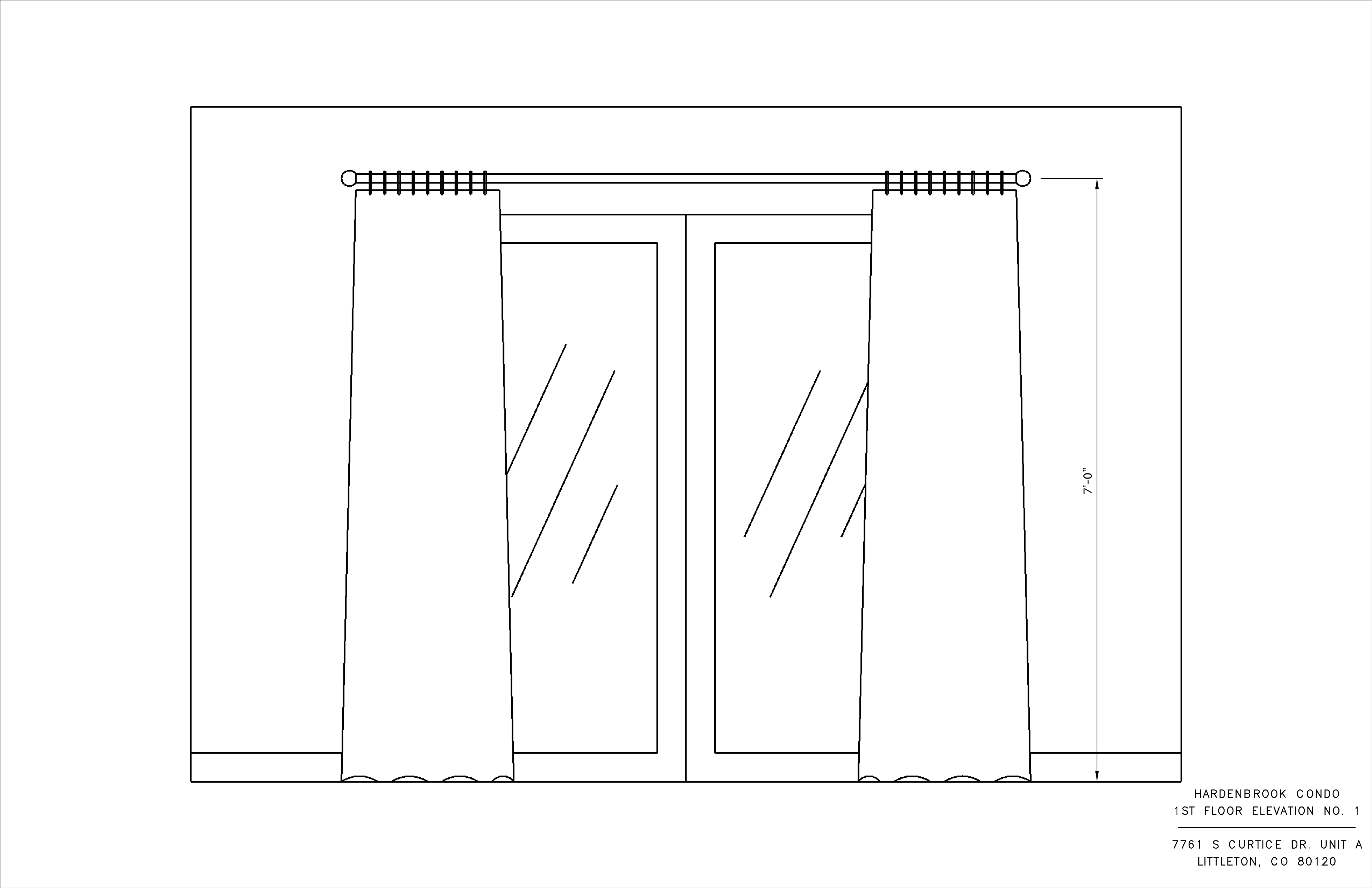
Main Floor Interior Elevation I
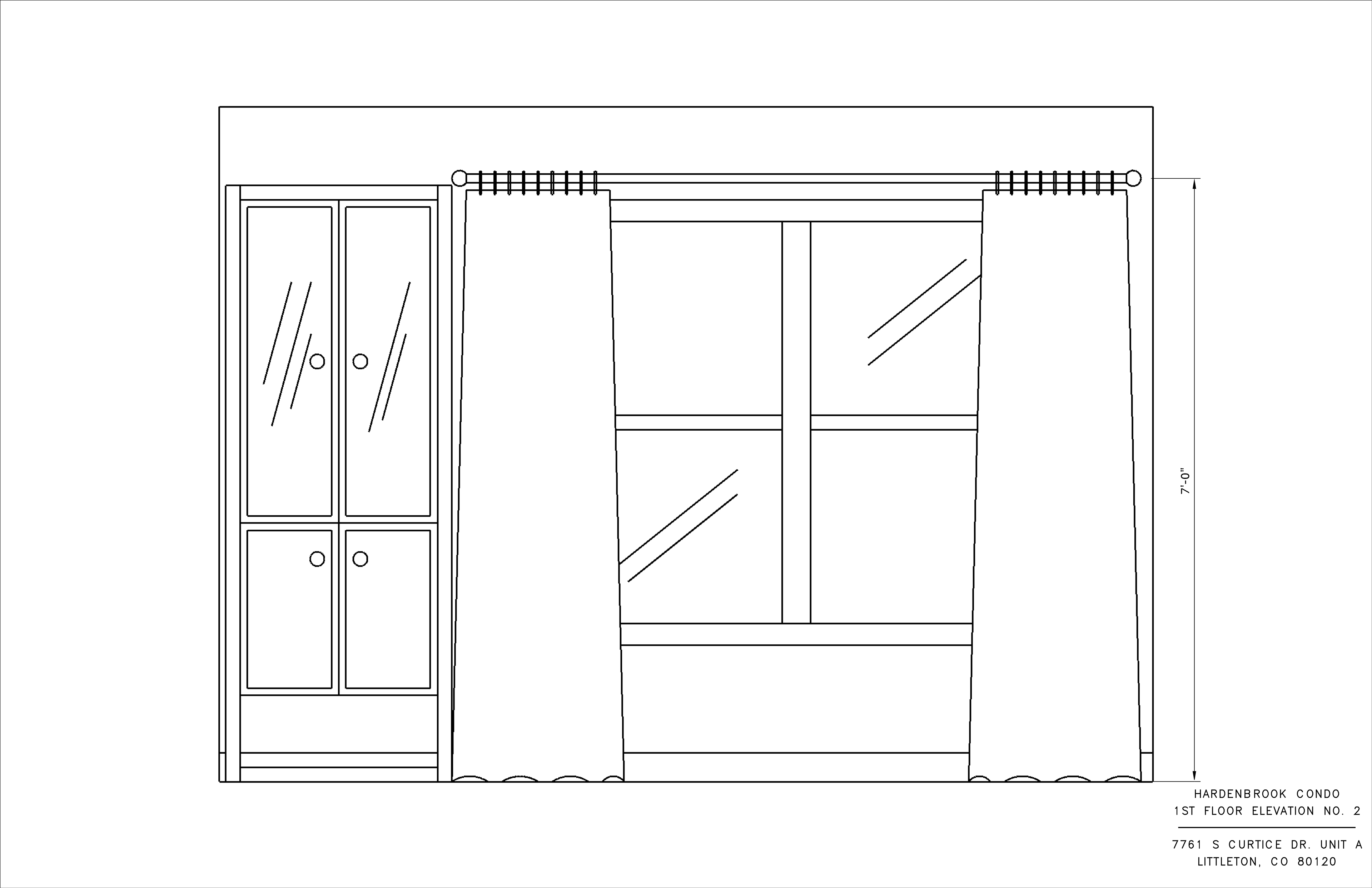
Main Floor Interior Elevation II
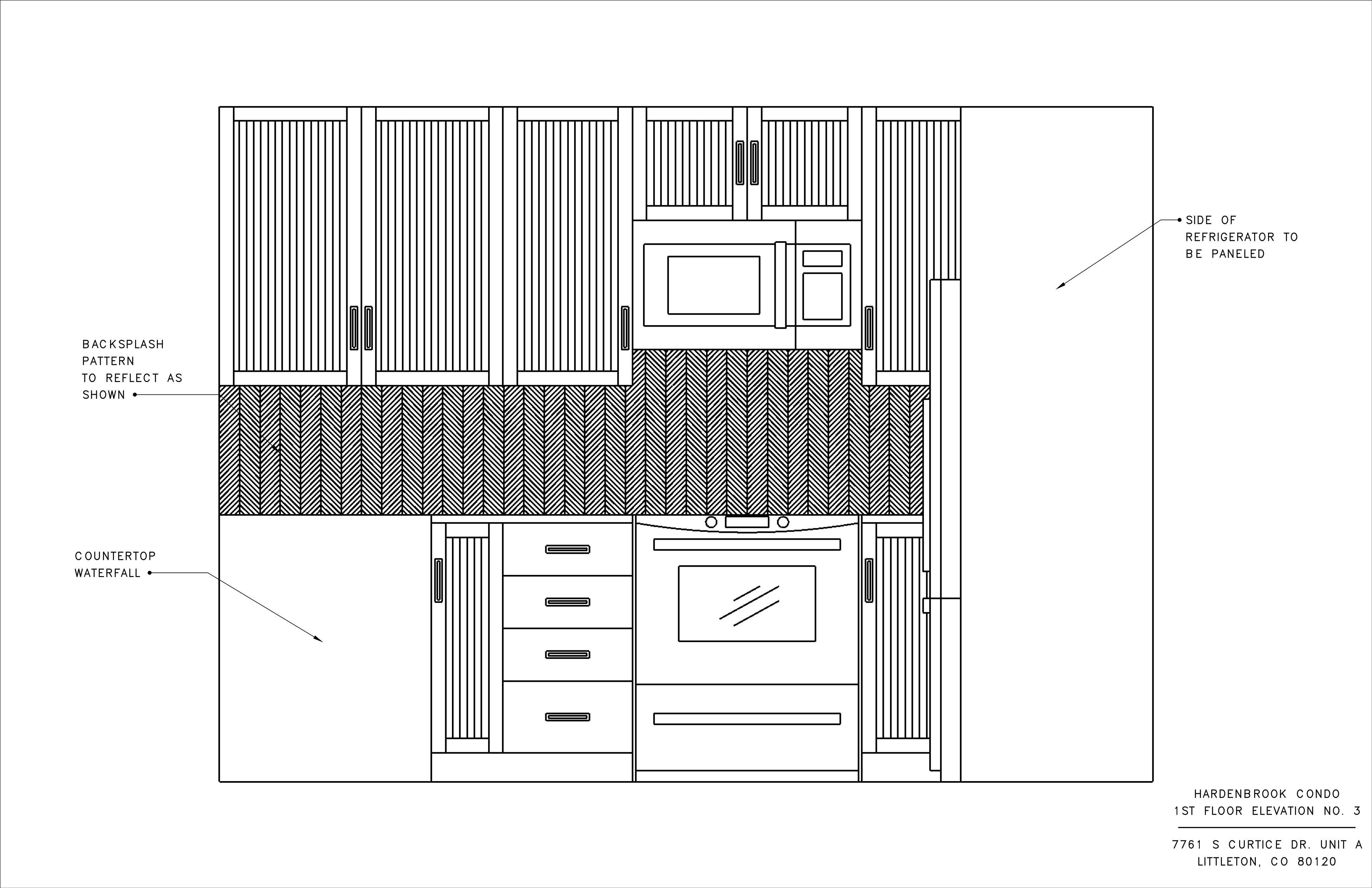
Main Floor Interior Elevation III
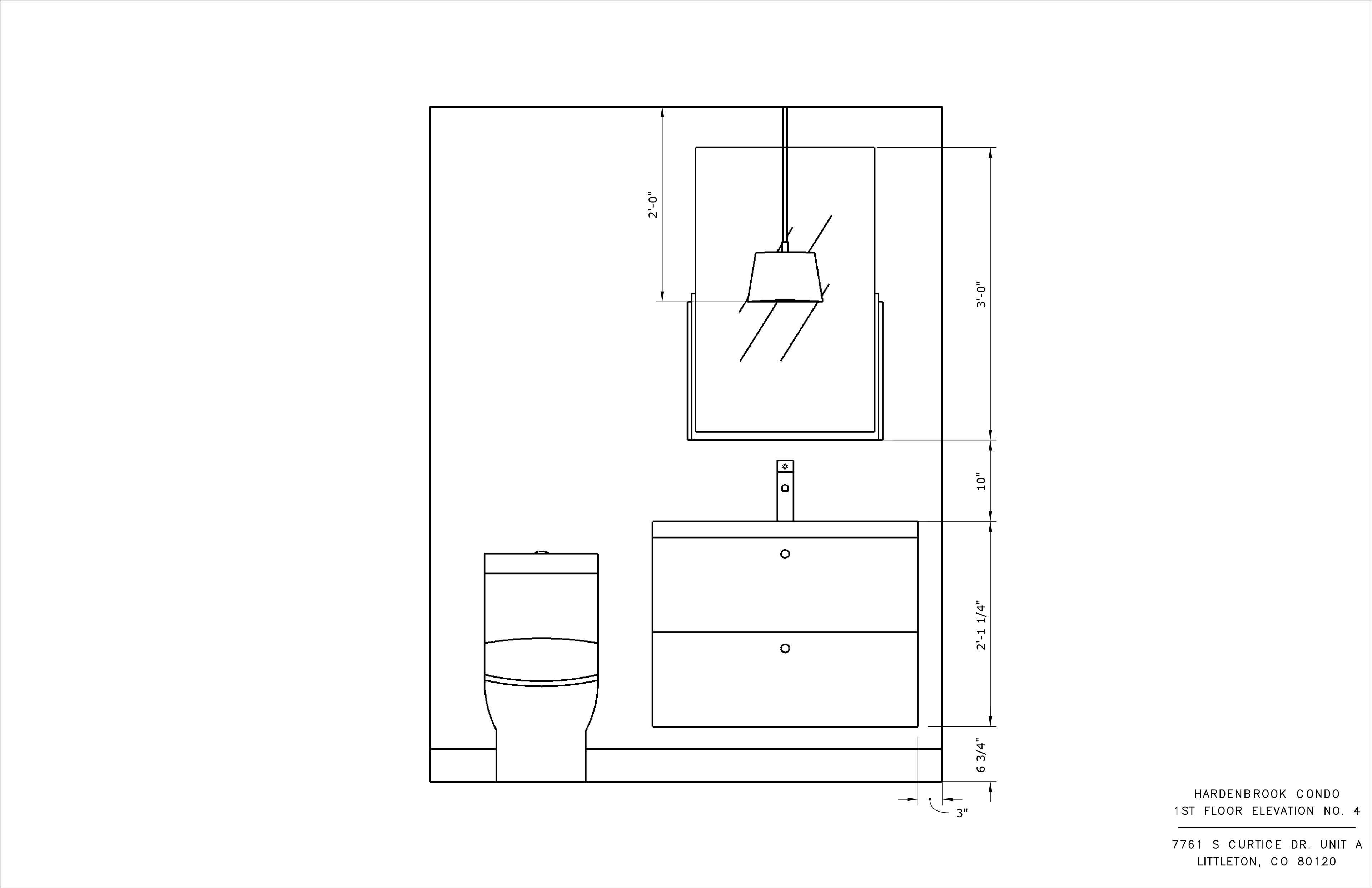
Main Floor Interior Elevation IV

Main Floor Interior Elevation V
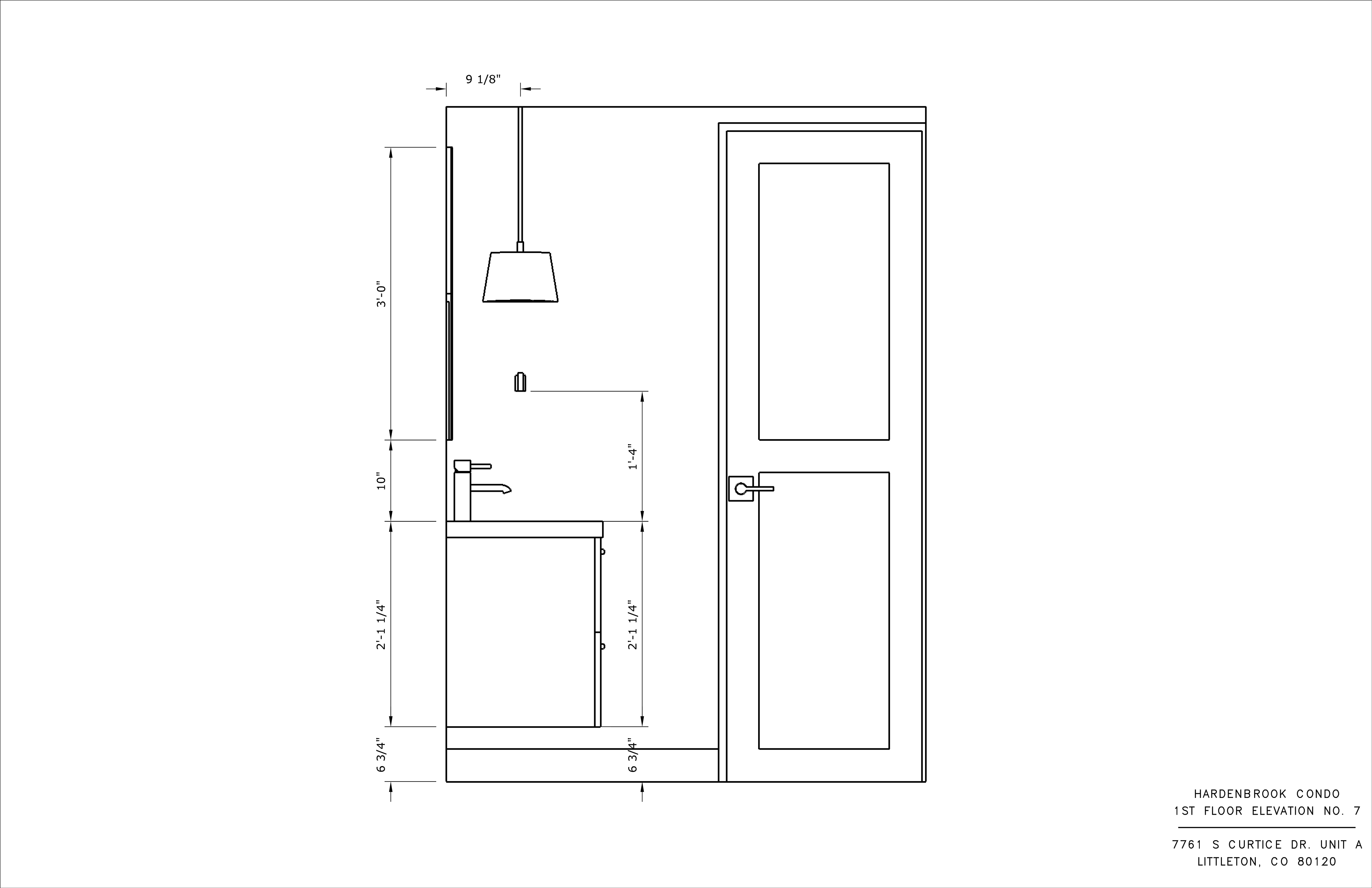
Main Floor Interior Elevation VI
SECOND FLOOR - DESIGN DRAWING SET
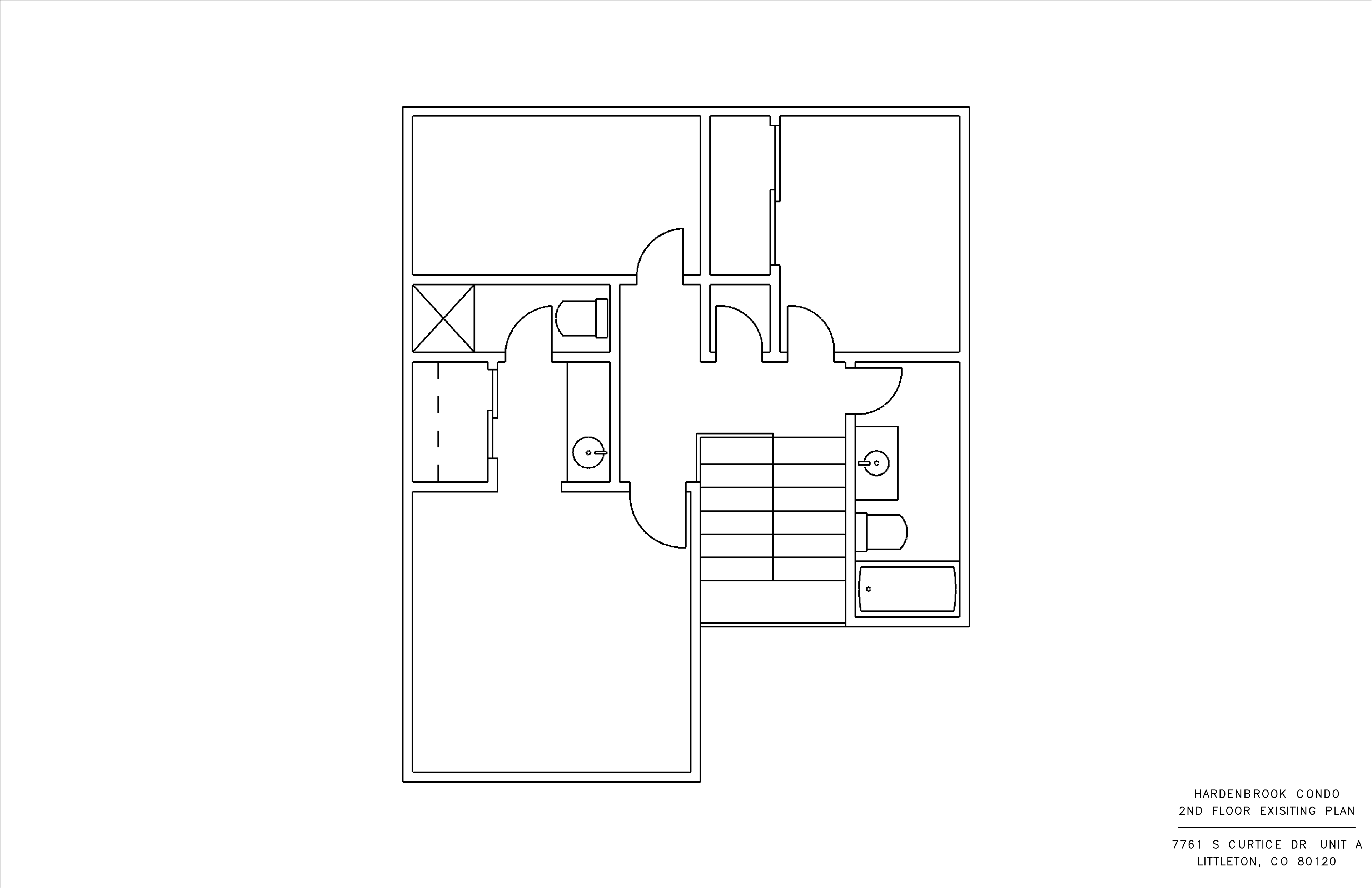
Second Floor Existing Plan
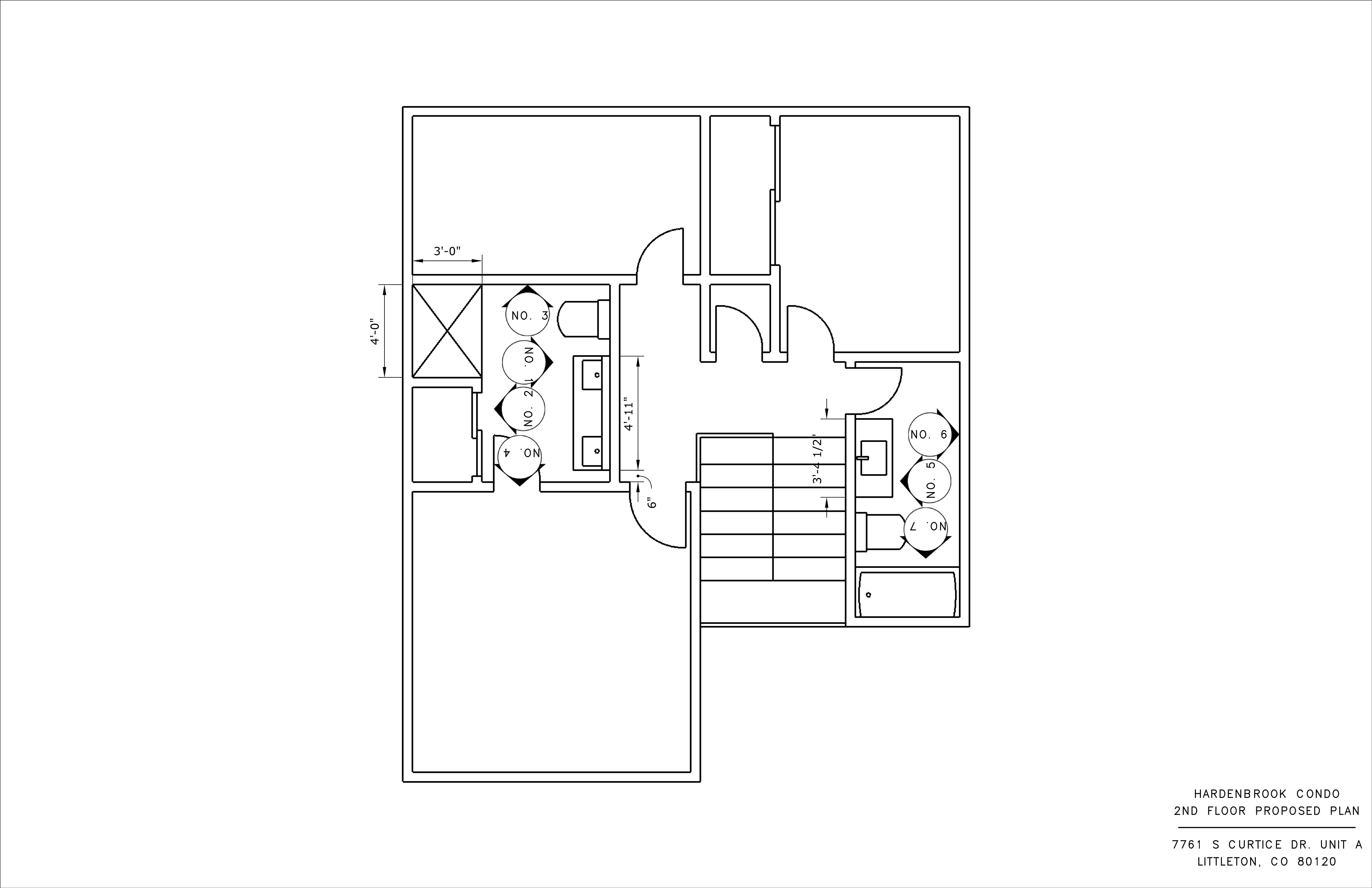
Second Floor Proposed Plan
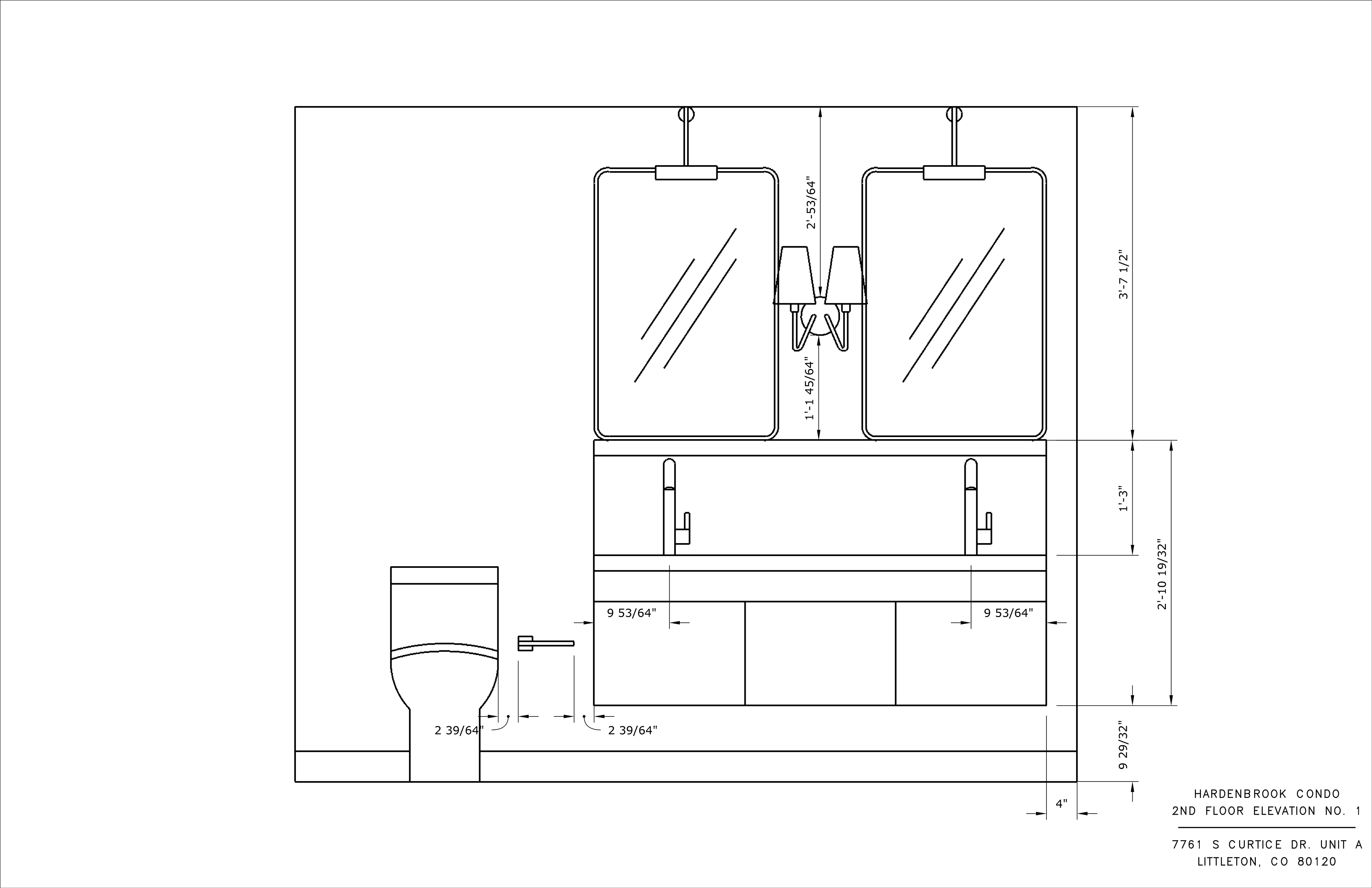
Second Floor Interior Elevation I

Second Floor Interior Elevation II
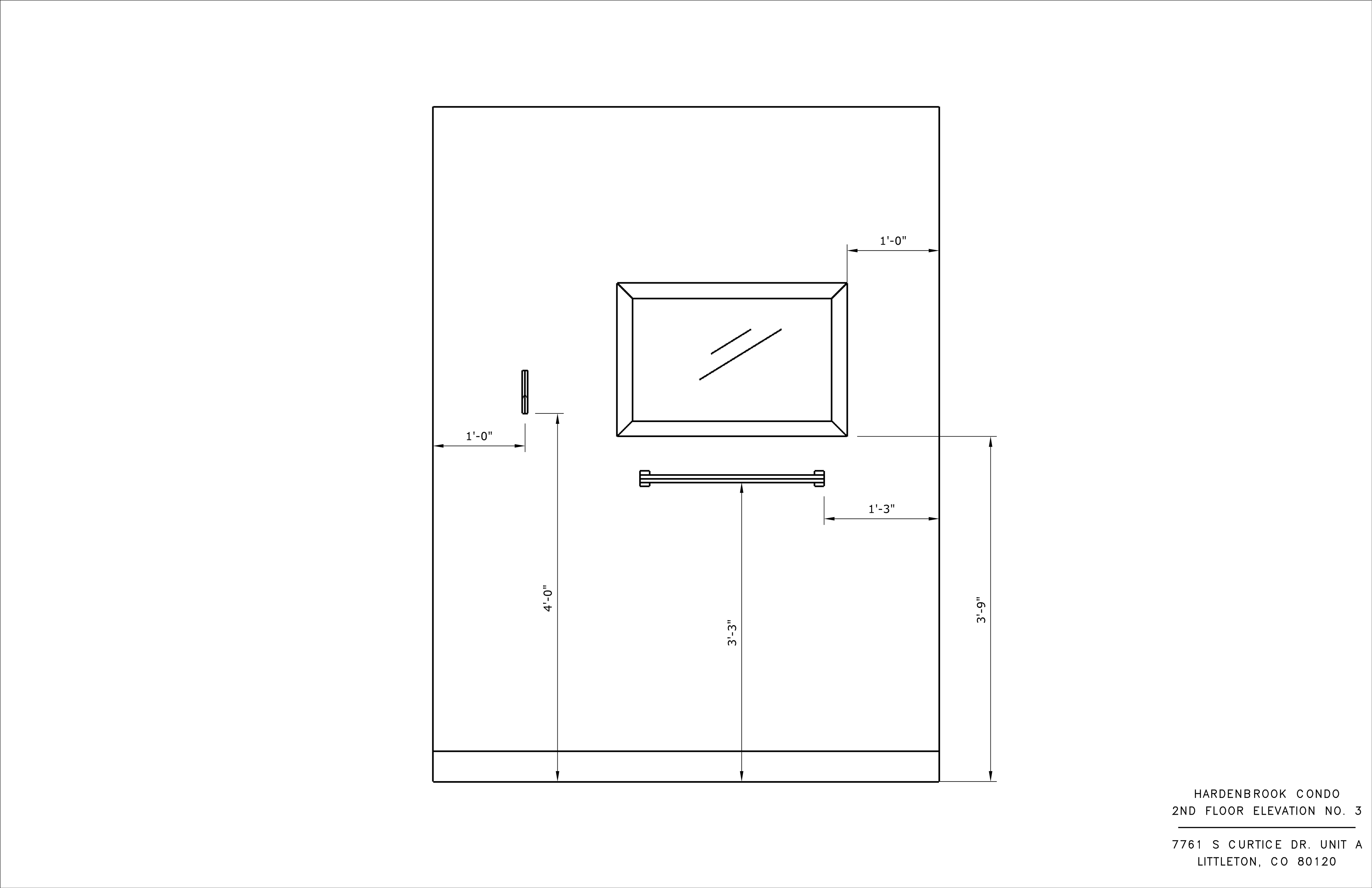
Second Floor Interior Elevation III

Second Floor Interior Elevation IV
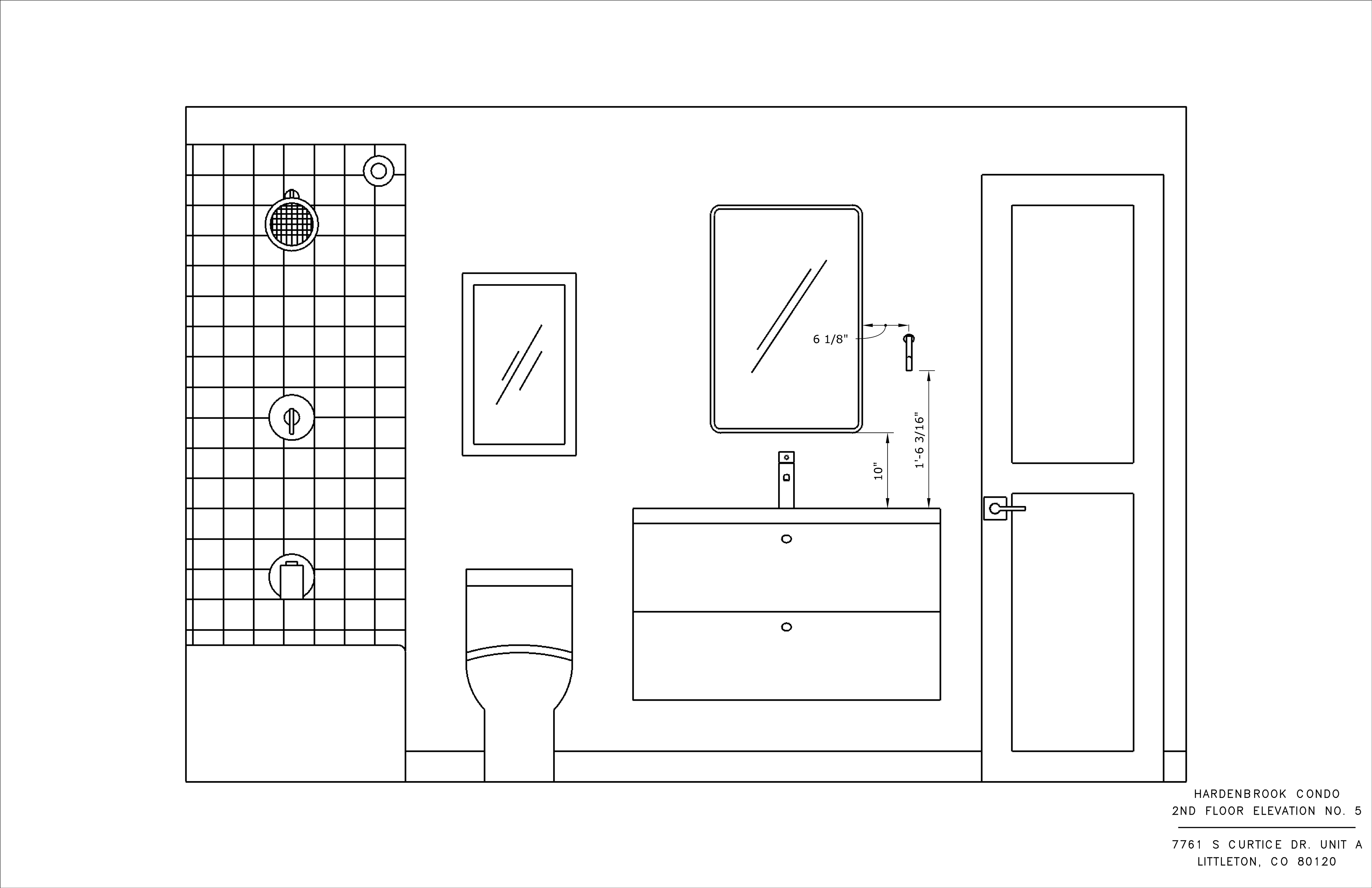
Second Floor Interior Elevation V
